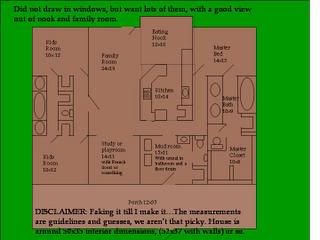
Friday, August 17, 2007
Floor Plan
The entry to the house is a big mud room. We'll store all shoes, coats, umbrellas, hats, etc in there. There will also be a half bath with a urinal and toilet in the mud room. Ben's dream is to have a urinal, so we'll try to make that happen. Once through the mudroom, the kitchen is straight ahead and it opens into a breakfast nook. The master suite takes up the right side of the house. There are 2 kids rooms and a full bath on the left side of the house. There is a dining room/study/bedroom #4 between the mudroom and the kids room's. And the living room is that big space between the kitchen and the kids rooms. Oh, and there is a giant screened in porch that goes the full width of the house, it will measure 12ft x 50ft. So that is our "dream" house. We'll probably have to make changes to it but hopefully our house will look mostly like that when it is built.


Subscribe to:
Post Comments (Atom)
Contributors
My Favorites
- The Colonel's Journal - Gramper's Blog
- Ichigo Tamago - DocRom's Blog
- Okinawa City, Okinawa (沖縄市) - BigBro's Blog
- Christianfanger
- Pro Simians
- My Best Investments
- Petroville
- Amalah
- Girl's Gone Child
- It's Twinsanity
- Mama Mid(wife) Madness
- Meconium Happens
- MetroDad: Another Funny Dad Blog
- Motherhood Uncensored
- The New Girl
- Poop and Boogies: A Funny Dad Blog
- Championable: A Heart Felt Daddy Blog
- How About Two: Daddy Blog
- Miss Britt
- Cara in Exile
- Belle of the Blog
- kickyboots
- Mama Pop
- Jezebel
No comments:
Post a Comment